For Sale - Kilnwood Close, Faygate, RH12 - Guide Price £775,000
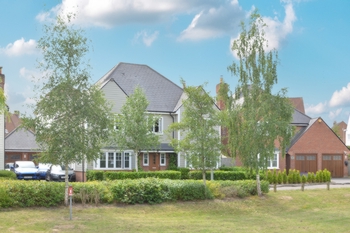
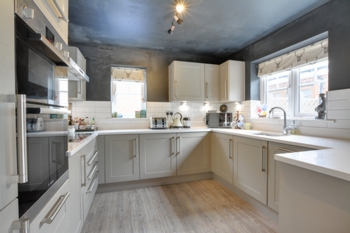
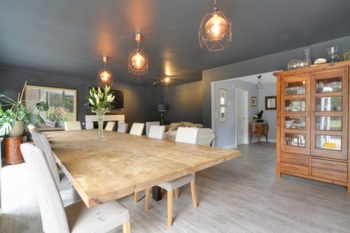
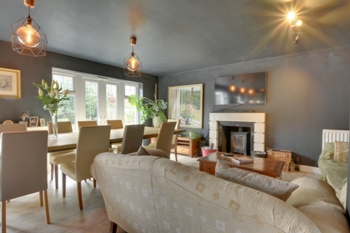
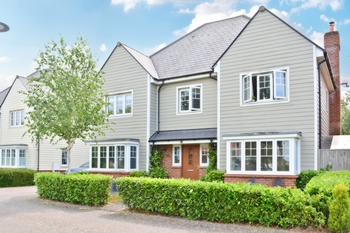
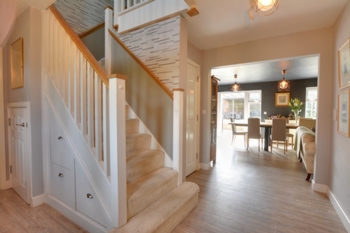
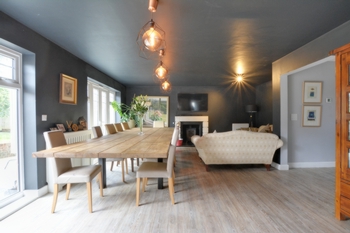
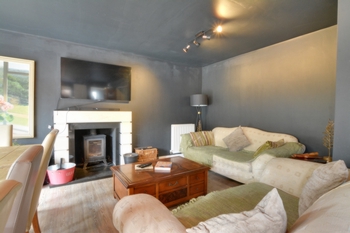
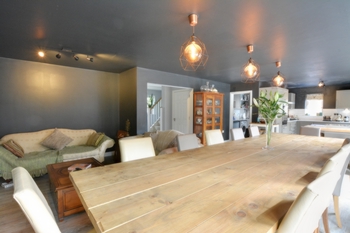
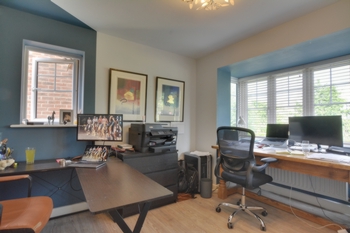
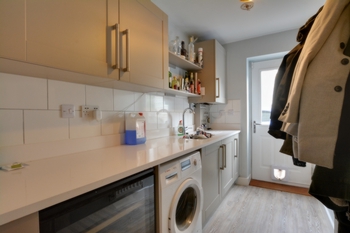
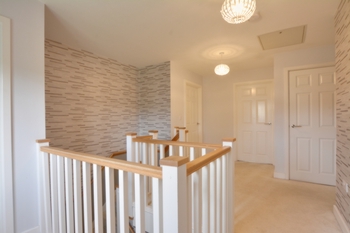
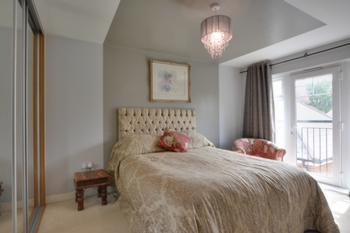
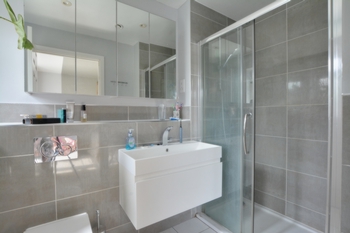
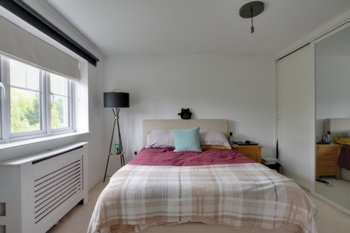
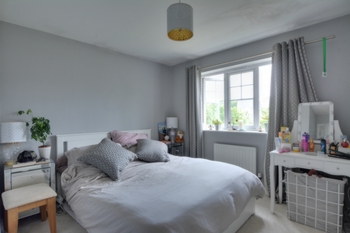
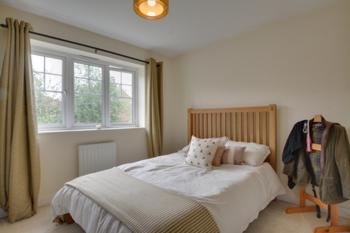
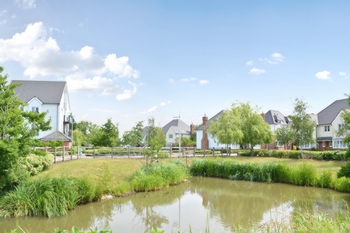
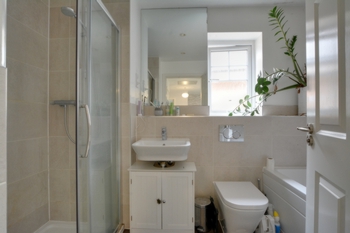
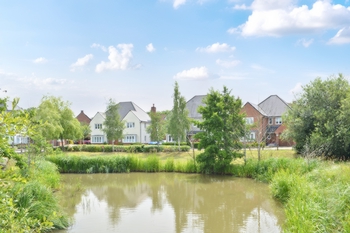
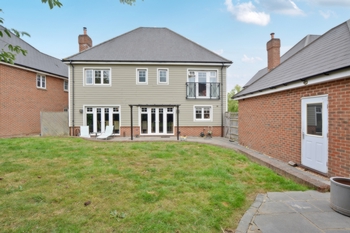
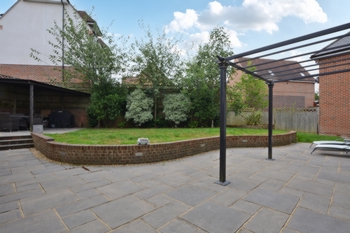
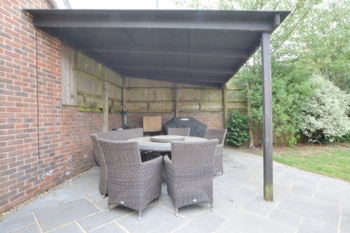
GUIDE PRICE £775,000 - £825,000. Offered with No Chain is this executive five-bedroom, double fronted home that is quaintly situated within the Kilnwood Vale Development with views over a green and pond wild life area. The property offers spacious open plan ground floor living accommodation and a viewing is highly recommended.
This very spacious five double bedroom detached family home is located on the Kilnwood Vale Development which is set between Horsham & Crawley. This development really brings all the local residents together to become involved within their own community. Kilnwood Vale will offer a wide range of local services with the addition of excellent public transport links. The closest Train station is located in Faygate just 1.5 miles away which is connected to the Horsham line with additional connecting trains to Portsmouth and London. Vehicular access to the A264 and M23 is also straight forward for journeys to Crawley, Horsham or North and South bound to London and Brighton.
On entering the property, you are greeted by a generous hallway which provides access to the ground floor accommodation and a turning stair case that leads to the first floor. To your left is the dining room, which can be a multipurpose room and is currently used as gaming/cinema room. The other room located at the front of the property is the study, this is good sized room with plenty of room for a desk and other furniture. Moving down the hallway there is an accessible ground floor cloakroom with a low-level w/c and wash hand basin. Now we enter the properties main open plan living space. The room has been created to enable the whole family to come together, the individual areas are well proportioned, the living area can comfortably accommodate a range of large sofas and coffee tables, whilst the dining area can easily accommodate an 8–10-seater dining table. Two sets of double opening doors, allow in plenty of light and open the space up and out onto the patio area, making it a great space for entertaining. To one end of the room is the kitchen, this is open plan to the rest of the room, making every meal time a sociable event. The kitchen is fitted with a range of base and eye level units with generous work surface surround. There is a range of fitted appliances including, dishwasher, washing machine, electric hob, double oven and fridge freezer. Adjacent to the kitchen is the utility room, the area is fitted with a range of base and eye level units with worksurface space and inset sink. A single door to one end provides access to the driveway.
Moving upstairs you are greeted by a generous landing which provides access to all bedrooms, bathroom and loft space. The super king-size master bedroom is located to the rear of the property allowing you to enjoy views of the garden. The room is fitted with a quadruple wardrobe with sliding doors, whilst still being able to accommodate a super king size bed. A Juliette style balcony also enhances your enjoyment of the views over the garden. The en-suite incorporates a double shower cubicle, wash hand basin and low-level w/c all set against stylish tiling. Bedroom two is a double room located at the front of the property which takes in views out over the green and pond. The room can comfortably hold a king size bed with free standing furniture and is fitted with double wardrobes. Bedroom three is a double room and again takes in view over the green and pond. It too can comfortably hold a king size bed and is fitted with a double wardrobe. Bedroom four, is again a double bedroom with space for furniture and views over the rear garden. Bedroom five which is currently set up as a walk-in wardrobe is the smallest of the rooms and is a generous single room. The family bathroom is generous size, with double shower cubicle, bath with hand held shower attachment, wash hand basin and low-level w/c, again it’s all set against stylish tiling.
The rear garden is a real feature to this property which benefits from a patio to the rear of the property and to the rear of the garden which incorporates an undercover seating area. The generous patio area is great for entertaining and provides plentiful space for all your summer furniture. Access to the double garage is possible from the garden via a single door. Within the double garage there is an additional fridge freezer which again is ideal for those Summer Barbeques and family gatherings. The double garage also offers storage space in the loft area. The up and over door is accessed via the driveway.
To the front of the property is a beautiful area of green and pond wildlife. This really gives you the countryside feeling whilst still benefitting the modern day to day living of a new development.
A viewing is a must to appreciate the accommodation on offer.
- More in this section
- Summary
- Photos
- Map
- Directions
- Arrange a Viewing
- EPC Charts
- Floorplan