Sold STC - Brandon Close, Maidenbower, RH10 - Guide Price £450,000
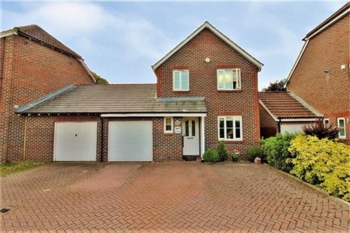
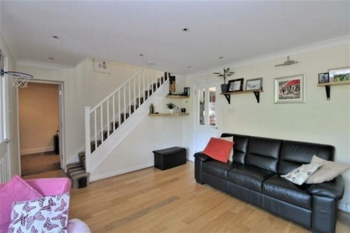
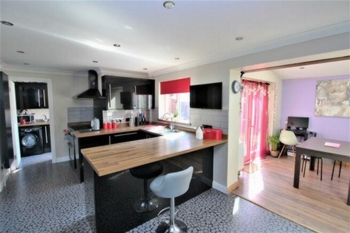
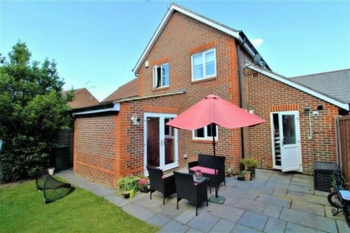
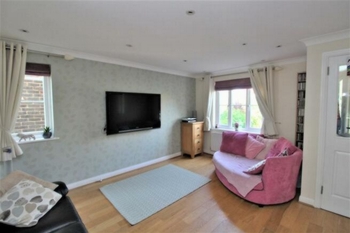
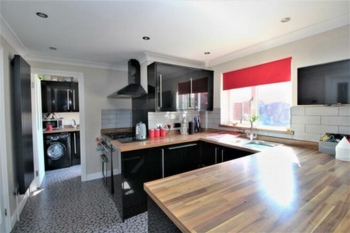
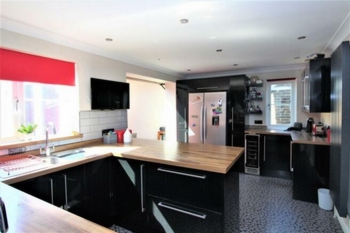
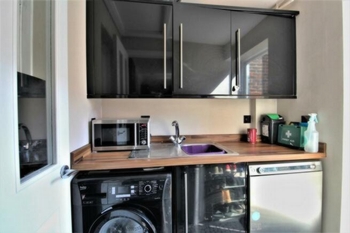
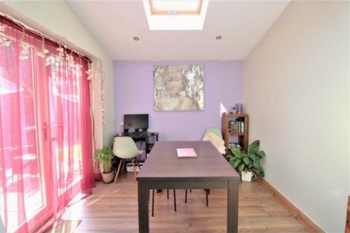
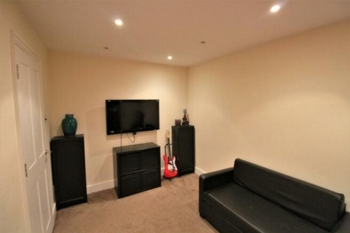
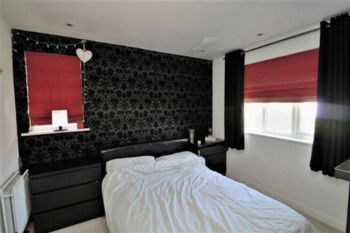
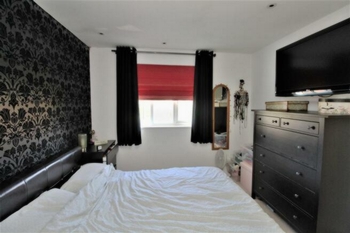
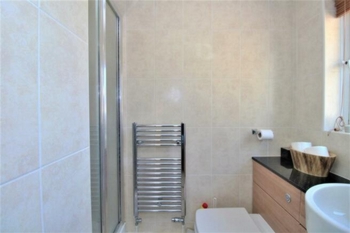
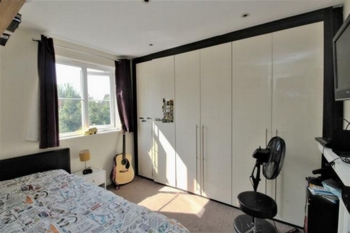
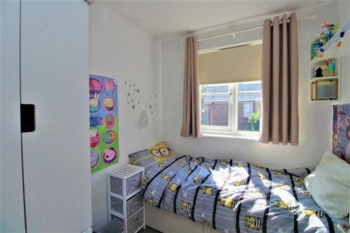
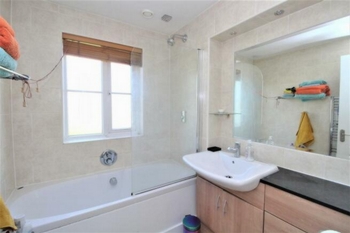
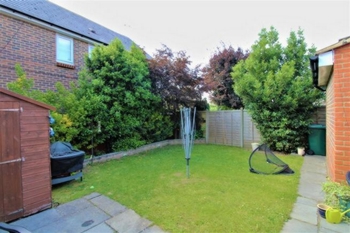
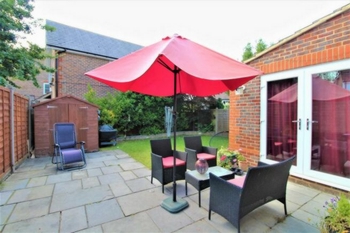
Guide Price £450,000. An extended and well-presented three-bedroom link detached family home set in the ever popular Maidenbower village, with excellent access to Three Bridges train station, Gatwick Airport, M23 north and south bound, several excellent schools and a range of local amenities.
An extended and well-presented three-bedroom link detached family home set in the ever popular Maidenbower village, with excellent access to Three Bridges train station, Gatwick Airport, M23 north and south bound, several excellent schools and a range of local amenities. The flexible living space makes an ideal family home for those needing to be close to multiple transport links, whilst being in a much sought after and convenient location. The property also features a part converted garage and ensuite to the master bedroom.
On entering the property, you step into the entrance lobby, which provides access to the lounge and cloakroom. The downstairs cloakroom comprises of a two-piece suite which includes a low level W/C and hand basin. Once in the lounge there are stairs that lead to the first floor and entrances to the converted garage and refitted kitchen/breakfast room. The lounge provides a great relaxation space for all the family and measure 14'6" x 16'4" giving ample space for furniture. The room is flooded with natural light from the front aspect double glazed window which also provides views to the front. A glass panelled door leads you through to the re-modelled and stunning kitchen/breakfast room which is fitted with a high end range of base and eye level units which are accompanied with a generous amount of work surface space. There is plenty of space for free standing appliances including a small range cooker. Just off the kitchen is the utility room, which is fitted with a range of wall units and a section of work top with space for washing appliances underneath, a single door also provides access on the rear patio. The rear of the kitchen/breakfast room has been opened up into a rear extension which provides further space for a dining table and chairs. Double opening doors provide direct access on to Indian sandstone patio seating area and garden.
Moving upstairs, the landing provides accesses all three bedrooms, the family bathroom and loft space. The Master bedroom with double bult in wardrobes is located at the front of the property and can comfortably hold a King-size bed. A door leads nicely through to the en-suite shower room which comprises, a shower cubicle, low level W/C, wash basin and frosted window allowing in plenty of natural light and ventilation. Bedroom two is also a double room which can comfortably hold a double bed and provides a range of built in wardrobes. Bedroom three is a decent sized single room. The family bathroom comprises a modern three-piece suite with shower over the bath, low level W/C and wash basin.
Outside the rear garden has been vastly improved with an impressive patio provides a great space for entertaining and could comfortably hold a 6-8 seater table and chairs. The rest of the garden has been laid to level lawn to make the maintenance as easy as possible for anyone with a busy lifestyle and is surrounded by some flower beds, trees and shrubs. To the front there is a drive way for parking and access into the front part of the garage via an electric roll top door.
A viewing is highly recommended
EPC Rating C
- More in this section
- Summary
- Photos
- Map
- Directions
- Arrange a Viewing
- EPC Charts
- Floorplan