Let Agreed - Burlands, Langley Green, RH11 - £1,900 pcm
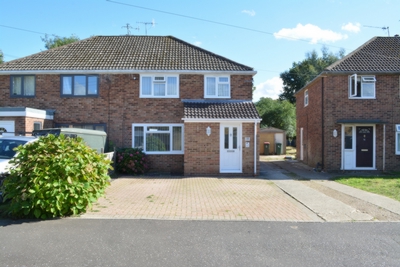
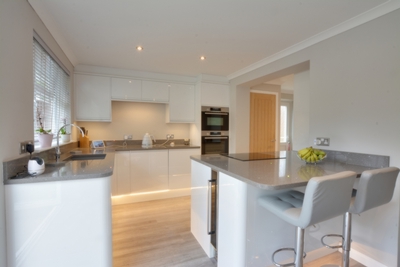
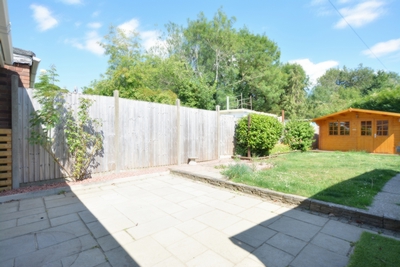
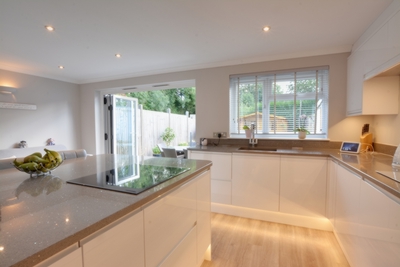
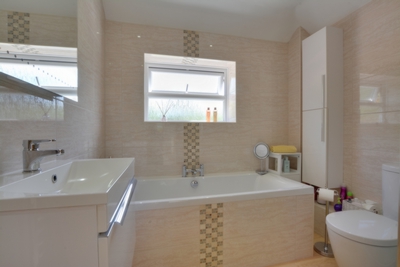
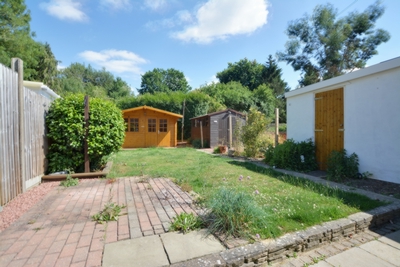
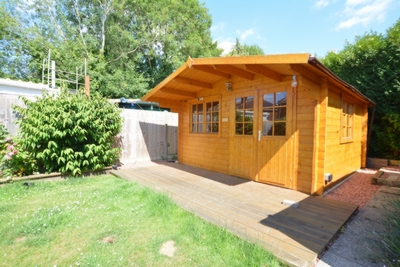
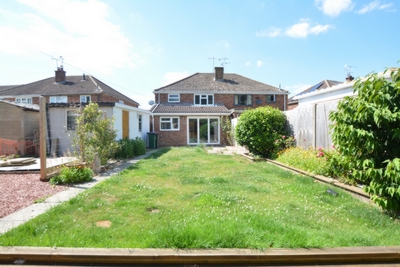
A superbly presented three double bedroom extended semi-detached family home located in the popular neighbourhood of Langley Green. This property offers excellent living accommodation with the added benefit of an open plan kitchen/breakfast/family room, a generous rear garden and driveway.
This substantial three double bedroom semi-detached property has been upgraded and refurbished throughout by the current owners. Located within Langley Green with excellent access to Crawley train station, Gatwick Airport, M23 north and south bound, several excellent schools and a range of local amenities. The house makes an ideal family home for those needing to be close to multiple transport links, whilst being in a much sought after and convenient location. The property also features a stylish re - fitted open plan kitchen/breakfast/family room and a very generous rear garden, driveway for three cars and a detached single garage.
On entering the property, you enter the extended entrance hall with an open porch area. From the open porch you access the downstairs W/C and inner entrance hall with stairs to the first floor and landing, access doors to the dining room, lounge/family room and kitchen /breakfast room. To the rear of the property sits the stunning open plan re-fitted kitchen breakfast/family room which accesses the open plan lounge. The stylish kitchen is fitted with a generous range of base and eye level white units and a separate central island. Both the central island and base and eye level units are fitted with a light grey Granite work surface. The kitchen is also fitted with a superb range of full-length storage units and built in storage cupboards. integrated white goods include, fridge/freezer, washing machine and dishwasher. Within the family area of the kitchen space is provided for a two/three-seater free standing sofa and an opening leading nicely through to the open plan lounge. Bi folding doors provide direct access to the generous rear garden and patio seating area. To the front of the house is the light and bright separate dining room which provides plentiful floor space for an eight-seater dining room table and chairs and additional free-standing furniture.
The first-floor landing with hatch to loft provides access to all bedroom and family bathroom. The master bedroom is located to the rear of the property and is fitted with a full range of fitted wardrobes providing excellent storage. Bedroom two is located to front of the property and can comfortably cater for a king size bed with additional floor space for free standing furniture. Bedroom three is a small double bedroom or a generous single bedroom with generous floor space and a range of fitted cupaboards. The family bathroom has been re -fitted with a stylish three-piece white suite and an enclosed tiled shower cubical.
To the outside there is a brick block drive way for three cars. A shared driveway leads to the rear of the property and the detached single garage with a parking space to the front of the garage. The stunning rear garden is real feature to the property which is mostly laid to lawn with a patio seating area and a pathway which lead to the rear of the garden. To the rear of the garden is a detached summer house and a timber-built garden shed. The garden provides a good degree of privacy and seclusion and is not overlooked at the rear.
EPC Rating
- More in this section
- Summary
- Photos
- Map
- Directions
- Arrange a Viewing
- EPC Charts
- Floorplan