Sold STC - Cloverlands, Northgate, RH10 - Guide Price £400,000
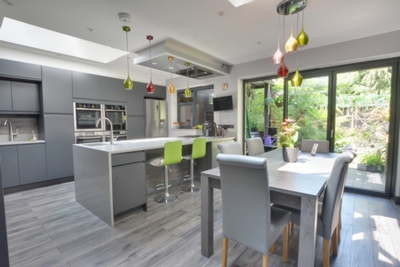
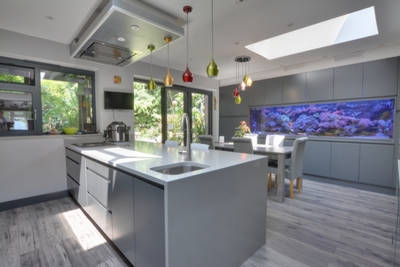
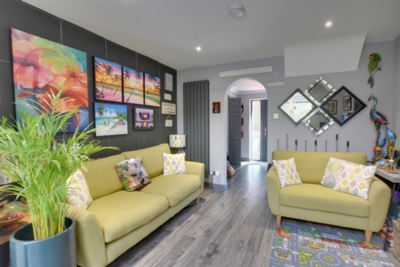
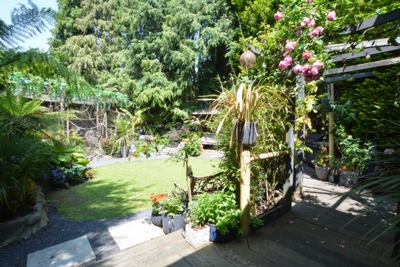
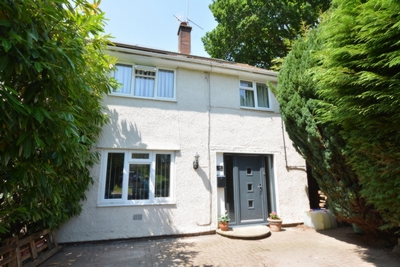
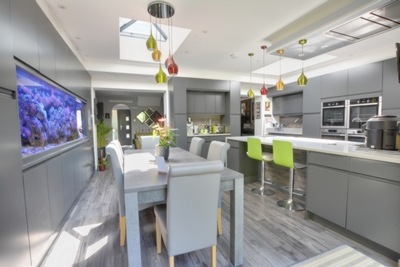
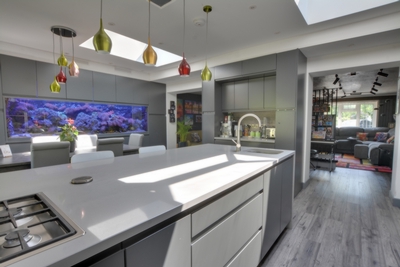
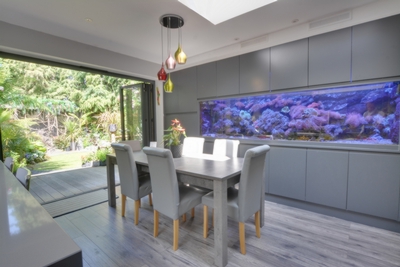
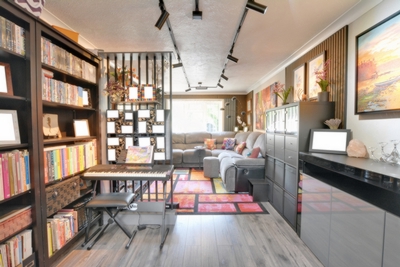
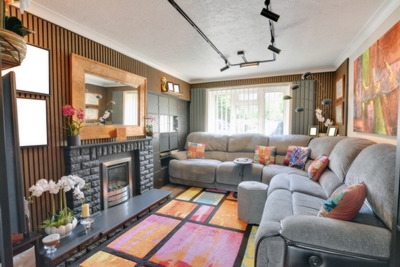
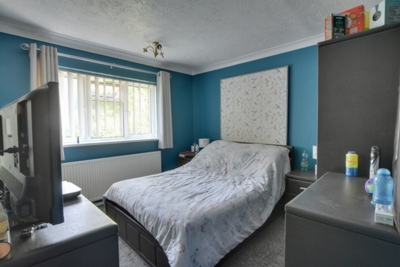

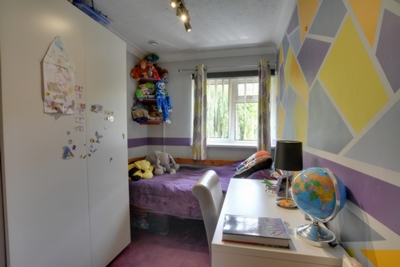
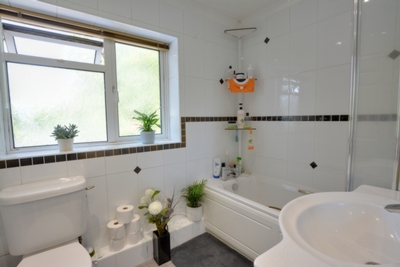
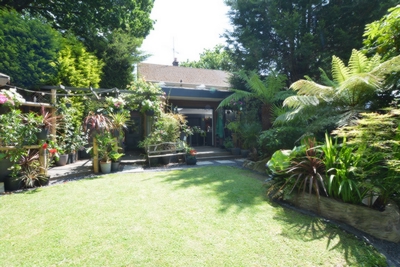
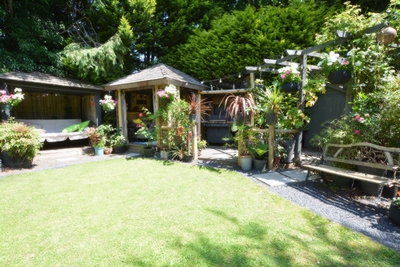

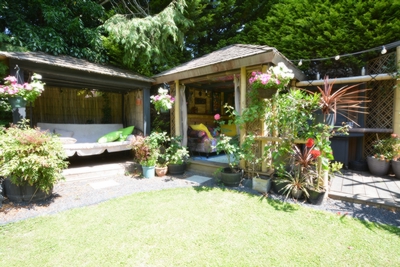
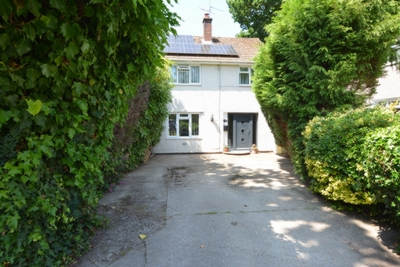
GUIDE PRICE £400,000 - £425,000. WOW! This extended three bedroom end terrace house is a must view! This property benefits from a stunning 'Bespoke' open plan kitchen/diner, separate lounge, family room, utility & w/c and a superb secluded rear garden with covered seating areas.
This very spacious three bedroom end of terrace family home has been extended to the rear and now benefits from a 'BESPOKE' open plan kitchen/diner with Bi- Folding patios doors which overlook the very secluded private garden. Located within Northgate with excellent access to Three Bridges & Crawley train station, Gatwick Airport, M23 North and South bound, several excellent schools and a range of local amenities. This very spacious house would make a superb family home for those needing to be close to multiple transport links, whilst being in a much sought after and convenient location. The property also benefits from a driveway for three cars, utility room, downstairs W/C and two further reception rooms.
On entering the property, you walk into an open plan entrance hall with stairs to the first floor. From the entrance hall you can access the family room and doors to the right enter through to the utility room and downstairs cloakroom. An open arch from the entrance hall enters through to the open plan family room and BESPOKE open/plan kitchen/diner located to the rear. An opening from the kitchen/diner provides access to the family lounge located to the front of the property. The BESPOKE open plan kitchen/diner is SIMPLY STUNNING. The kitchen has been fitted to a very high standard with Solid Silestone Quartz worksurface surround and fitted Neff slide and hide ovens x 2. Samsung Microwave x 2, Samsung Warming drawers x 2 and Bosch super silence dishwasher. The open plan dining area can comfortably cater for an 8/10 dining room table and chairs and benefits from a lovely view of the rear garden through the Bi-Folding doors.
To the first floor there are three double bedrooms all provide additional floor space for free standing bedroom furniture. Bedroom one and two can comfortably cater for a king-size bed whilst bedroom three is a very generous single bedroom. The family bathroom consists of a three-piece white suite with wall mounted shower and shower screen.
The rear garden is an amazing feature to this property. Stepping out from the kitchen/diner through the bi-folding doors there is raised wooden decked area and recess for a Jacuzzi. The wooden decked extends to the side of the property and door to side covered area. Taking a step down you will find the covered bar-b-que area and two covered seating areas which are perfectly positioned to enjoy the whole garden and listen to the Birds within the Aviary. to the front of the property there is a driveway for two/three cars.
Other Information.
Solar Panels (fitted 2022)
New Baxi Combi Boiler 2021
Hot Tub (Jacuzzi J335) - available by negotiation otherwise will be removed (new 2021)
New gas fire with granite hearth and mantelpiece 2024
Saltwater Fish Tank 280cm x60cm x 73cm. (To be discussed at Offer Stage)
Pond and waterfall in the aviary
Garden Shed (plus the two seating areas)
- More in this section
- Summary
- Photos
- Map
- Directions
- Arrange a Viewing
- Floorplan