For Sale - Coulsdon Rise, Coulsdon, CR5 - Offers in excess of £775,000
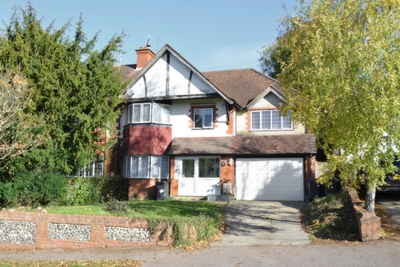
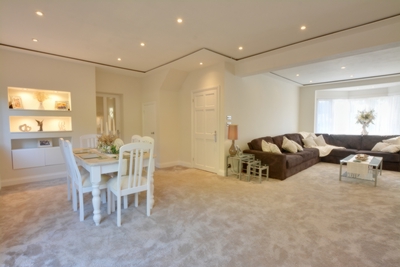
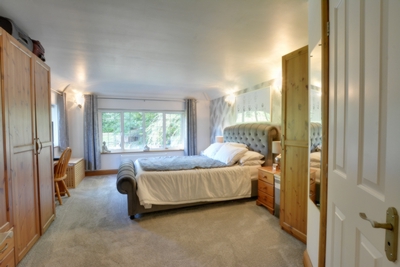
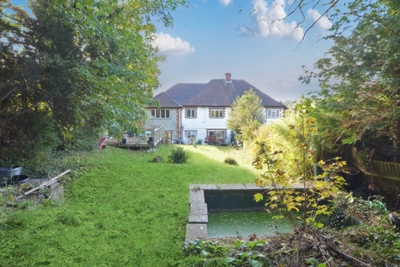
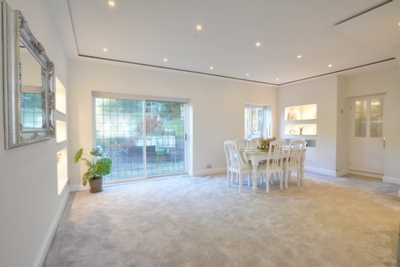
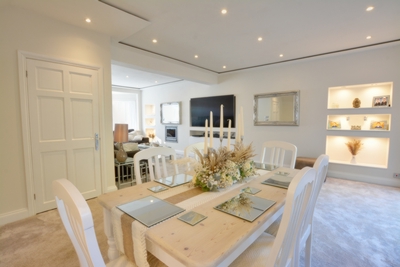
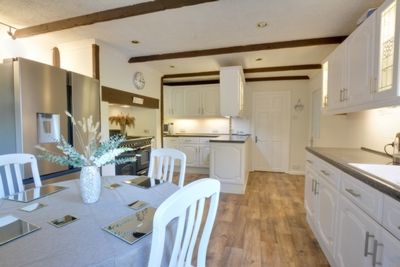
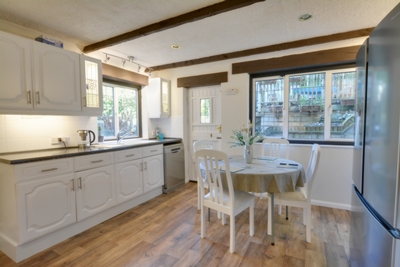
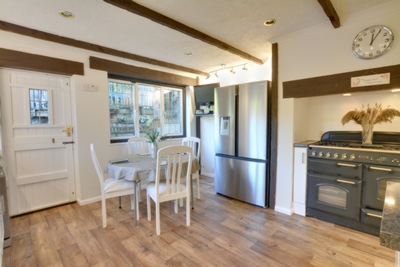
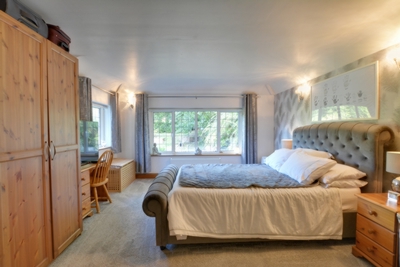
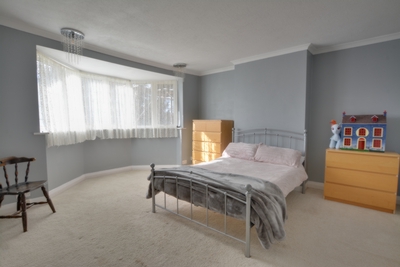
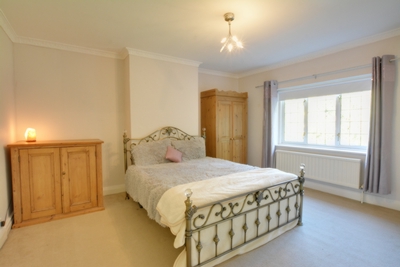
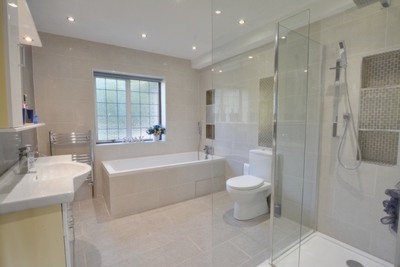
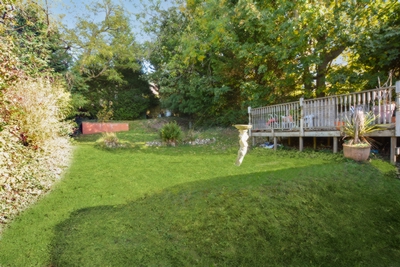
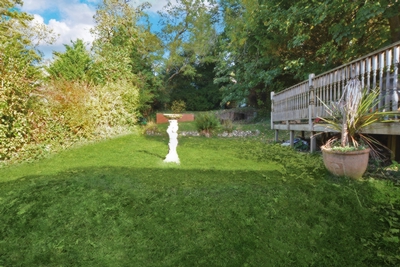
It is often said it is all about Location, Location, Location and this property is up there. This five double bedroom, two-bathroom family home is conveniently located approximately midway between Coulsdon town and Old Coulsdon village with its many shops, Pubs and restaurants and a short walk from Bradmore pond, Grange Park with its excellent play area. The area also offers excellent recreational facilities and a good selection of currently well performing schools for all ages. Coulsdon South mainline offers excellent transport links within easy reach, running a fast and frequent service to London Victoria and London Bridge. Coulsdon is ideally placed for easy road access to the M23 / M25 motorways.
On arriving at the property, a door enters the porch with door which enters the very spacious entrance hall. The entrance hall with stairs to the first floor and landing provides access through to the very generous L-Shaped light and bright open plan Lounge and dining area. The open plan lounge area enjoys a view to the front of the property which offers plentiful floor space for free standing sofas and additional lounge furniture. Within the lounge you will find a recessed Log Burner which provides ample heat for those cosy nights in during the winter months. The open plan dining area is located to the rear of the room and enjoys a wonderful view of the secluded rear garden. The open dining area offers excellent floor space for your dining room table and chairs along with any additional free-standing furniture. Patio doors which are located to the rear offer plenty of natural light and provide access in to the rear garden.
A door from the dining area provides access through to the open plan kitchen/breakfast room which in turn provides access to the utility room / laundry room & W/C and the garage. The kitchen is fitted with a generous range of base and eye level units which are accompanied with work surface surround. Within the kitchen a recess has been created to cater for the Range Cooker creating the perfect place to prepare those special family meals. Alongside the Range Cooker space is also provided for a double width American Fridge Freezer. There is plenty of space within the kitchen/ breakfast room for a four-seater table and chairs which allows all the family to enjoy breakfast time together.
Moving up to the first floor there is a split landing. To the left of the landing, you will find the original three double bedrooms and to the right the additional two double bedrooms created following the extension works. The left-hand landing provides access to all bedrooms and the fabulous re-fitted family bathroom which includes a walk-in glazed shower unit. To the right of the staircase are the other two Bedroom. The superb Master bedroom with en suite shower room overlooks the impressive rear garden and offers a range of built-in wardrobes and lots of additional floor space. The other Bedroom looking out to the front of the property is yet again another good-sized double room.
The enclosed and secluded rear garden is another feature to this property. The rear garden is mostly laid to lawn with a lower patio seating area and offers a raised wooden decked terrace. To the front of the property there is driveway and a small garden area. A gate to the right offers side access through to the rear.
- More in this section
- Summary
- Photos
- Map
- Directions
- Arrange a Viewing
- Floorplan