Sold STC - Fisher Close, Southgate, RH10 - Guide Price £350,000
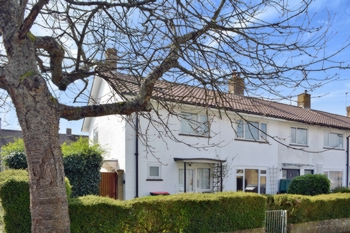
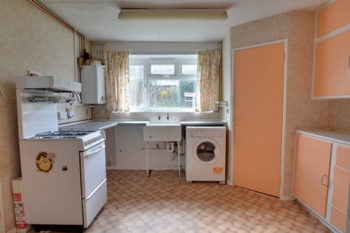
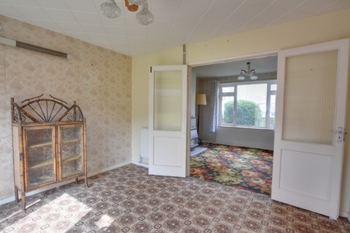
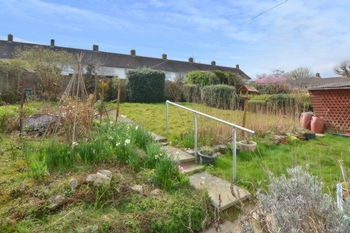
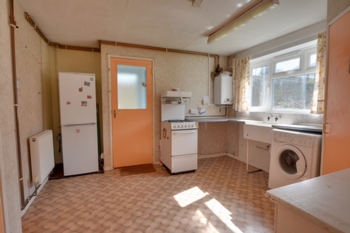
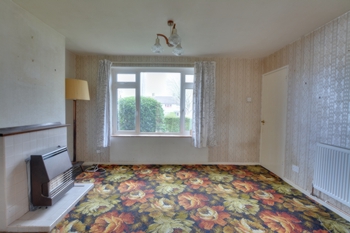
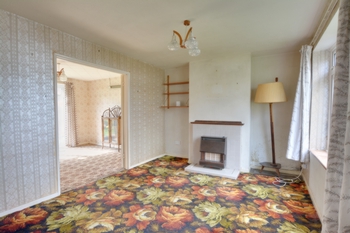
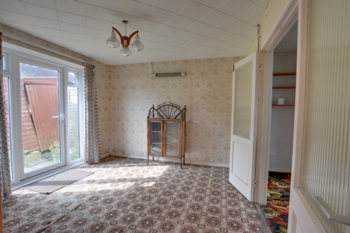
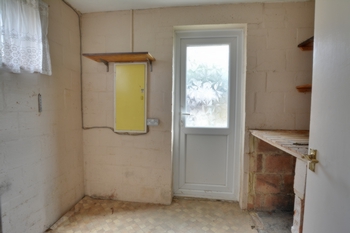
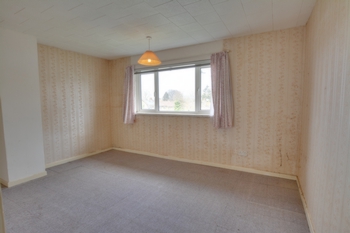
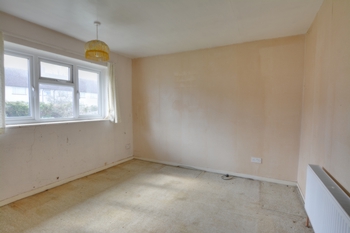
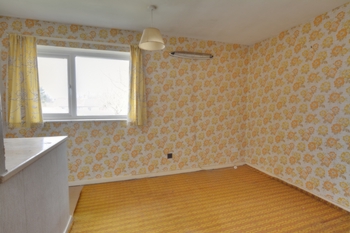
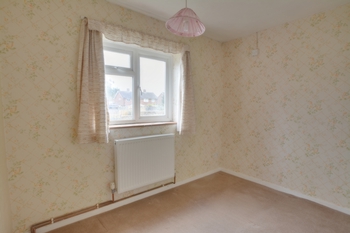
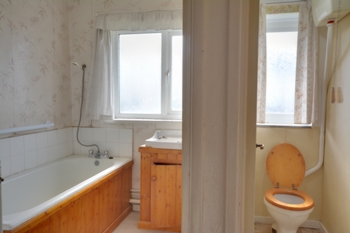
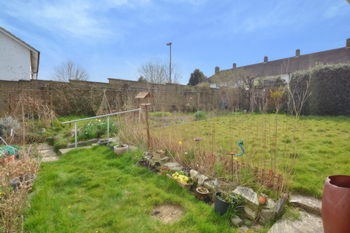
Guide Price £350,000 - £375,000. This four double bedroom property is located in Southgate. Positioned within walking distance of the local shops, schools and excellent transport links. This property offers excellent living accommodation, utility room, downstairs W/C and a generous rear garden.
This substantial four double bedroom end terrace property is located within Southgate, with excellent access to Crawley train station, Gatwick Airport, M23 north and south bound, several excellent schools and a range of local amenities. The house makes an ideal family home for those needing to be close to multiple transport links, whilst being in a much sought after and convenient location. The property also features a downstairs W/C, utility room and a very generous rear garden.
A pathway to the front leads through the front garden to the front door. On entering the property, you walk immediately into the entrance Hall. Access is given from the hallway to a spacious utility room, kitchen/breakfast room, lounge/diner and stairs rise to the first floor. At the far end of the hallway, you reach the kitchen/breakfast room which is fitted with plenty of base & eye level units with work surface space and enjoys views out over the garden. There is space for a cooker, washing machine and fridge/freezer and additional white goods. Located off of the kitchen is the side lobby which provides access to the downstairs W/C. On the opposite side of the kitchen/breakfast room a single door leads you through to the diner room. The dining room provides a lovely view of the rear garden and is filled with plenty of natural light through the double-glazed patio door which also provides direct access into the rear garden. Within the dining room there is plentiful floor space for a 6/8-seater dining room table and chairs and additional floor space for free standing furniture. Double opening doors lead nicely through to the spacious lounge.
The first-floor landing gives access to the loft, all bedrooms and family bathroom. The master bedroom has a view to the front and comfortably holds a king size bed with plentiful floor space for free standing bedroom furniture. Bedroom two is also a king size bedroom room with a view over the rear garden. Bedroom three is a good-sized double with space for bedroom furniture. Bedroom four is a small double bedroom. The family bathroom comprises of a two-piece suite with a separate W/C located adjacent to the bathroom.
There is small front garden and pathway to front door and to the side which leads to the wooden side gate providing access to the rear garden. The rear garden is a great asset to the house, being mostly laid to lawn with inset flower beds. The garden is enclosed with a part brick wall surround which provides a good degree of privacy.
- More in this section
- Summary
- Photos
- Map
- Directions
- Arrange a Viewing
- Floorplan