Sold STC - Langley Drive, Langley Green, RH11 - Guide Price £300,000
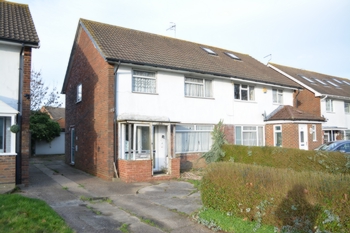
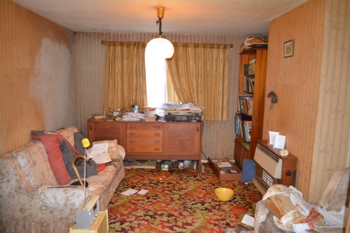
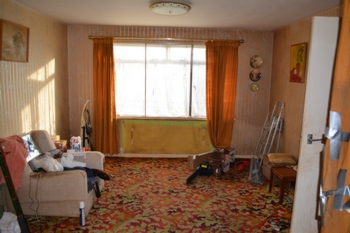
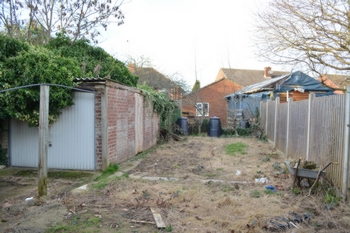
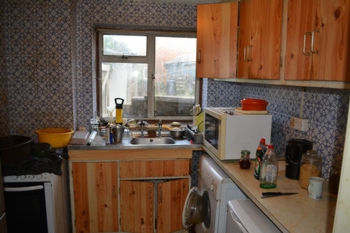
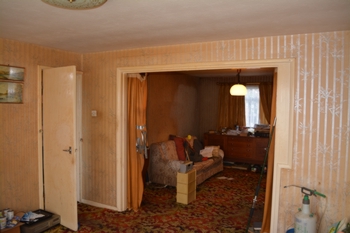
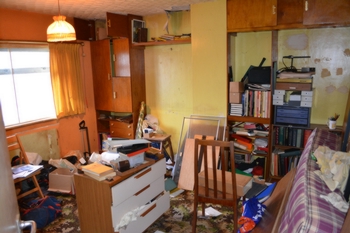
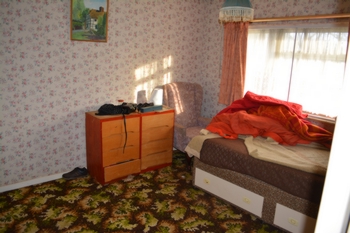
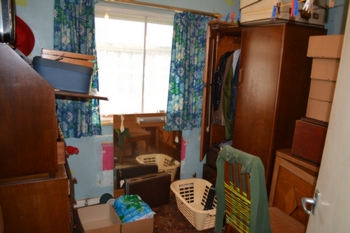
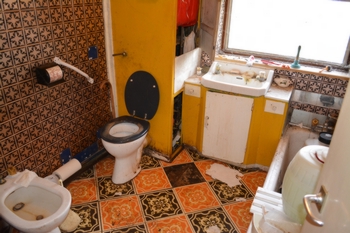
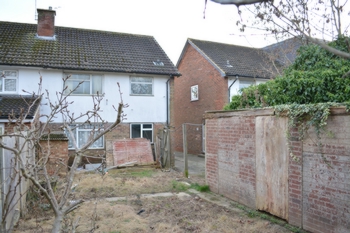
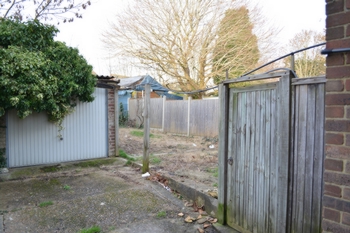
GUIDE PRICE £300,000. This THREE BEDROOM SEMI-DETACHED property is in need of COMPLETE MODERNISATION THROUGHOUT. Located in Langley Drive, Langley Green. VIEWING EVENT WILL TAKE PLACE ON SATURDAY 24TH FEBRUARY BETWEEN 10AM - 2PM. PLEASE CALL FOR A VIEWING ALLOCATION TIME SLOT.
This substantial three-bedroom semi-detached family home is located within Langley Green. The property is in need of complete modernisation throughout. Langley Green offers excellent access to the Town Centre, Crawley train station and Ifield train station, Gatwick Airport, M23 north and south bound, several excellent schools and a range of local amenities. This spacious family home makes an ideal purchase for those looking for excellent ground floor accommodation to suite the family's needs. This property also makes an ideal purchase for those needing to be close to multiple transport links, whilst being in a much sought after and convenient location.
Advisory Property Notes: -
This property is in need of a complete modernisation internally and externally.
The Buyer/s will be Subject to a 28 Day Exchange & Completion from when the Buyer/s Solicitors receive the Draft Contract for Purchase.
Please Call Moore & Partners to obtain a Viewing Time Allocation during 10am - 2pm on 24th February. This is ensuring the Property doesn’t get overcrowded and for the viewer/s safety.
All offers to be received by 1pm on Monday the 26th February 2024. All offers must be emailed and accompanied with Proof of Funds / Mortgage Agreements including Deposit Amount.
On entering the property there is a generous entrance hall with stairs to the first. From the entrance hall you can access the lounge, dining room and kitchen. The lounge is open to the dining area providing a spacious accommodation. The lounge offers plentiful floor space for free standing sofas and additional furniture with a view over the front garden. The dining area is located at the rear, with a view over the garden. The dining area can comfortably cater for a 6/8-seater dining room table and chairs. The kitchen is located to the rear of the property which also has view of the rear garden and side access. The kitchen is adjacent to the dining area which lends itself for the dividing wall to be removed to create an open plan kitchen/diner.
To the first floor there is a spacious landing which accesses all three double bedrooms and a generous bathroom. These types of properties also lend themselves to Loft Conversions. You will notice a number of the neighbouring properties which have Loft Conversions.
To the front of the property there is a shared driveway located to the left-hand side, which leads to the rear garden. There is a detached single garage located at the rear which is also in need of repair. The front garden offers great scope for a driveway adding additional off-road parking. The rear garden is level with a small patio area.
EPC Rating TBC
- More in this section
- Summary
- Photos
- Map
- Directions
- Arrange a Viewing
- Floorplan