Sold STC - Selsey Road, Broadfield, RH11 - Guide Price £325,000
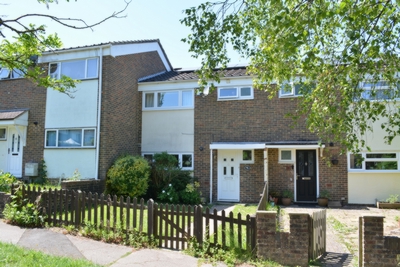
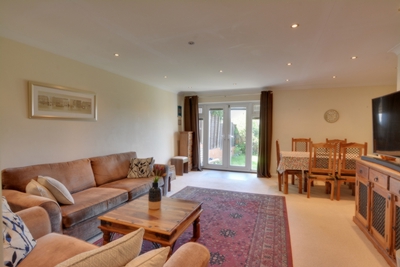
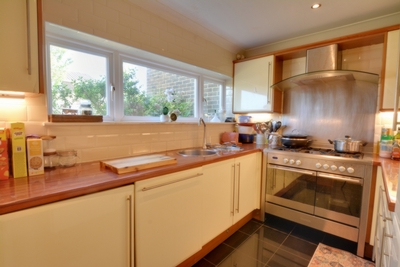
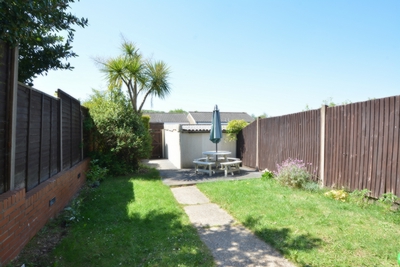
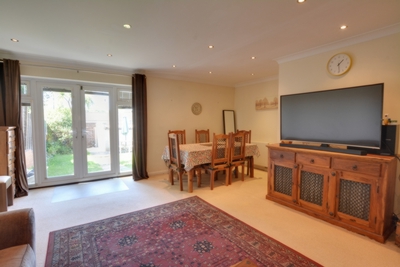
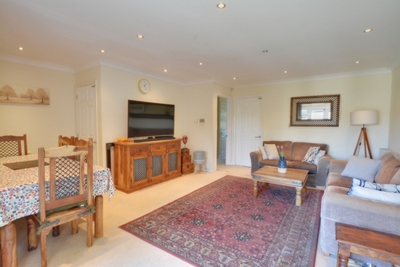
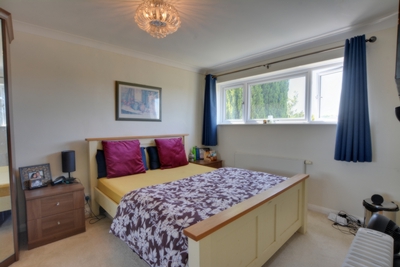
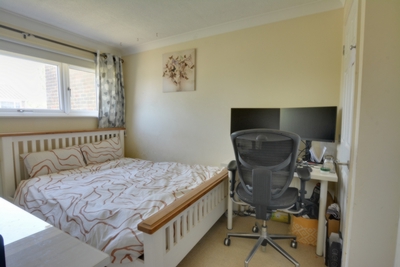
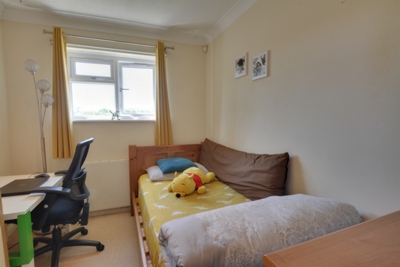
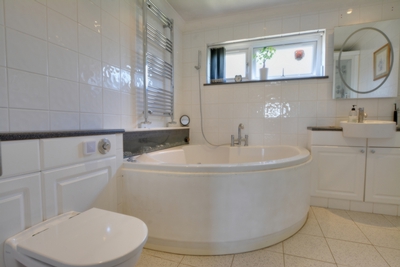
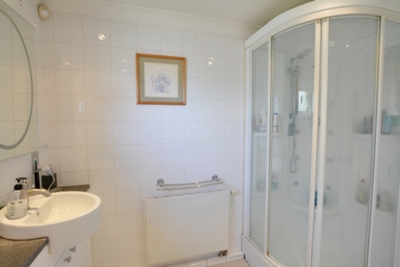
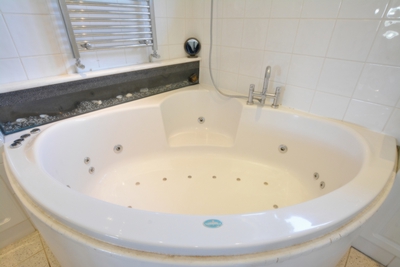
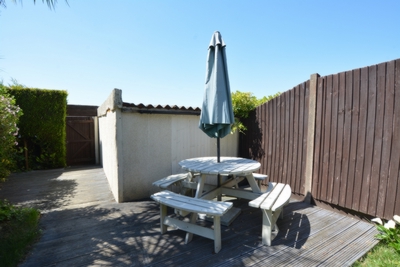
GUIDE PRICE £325,000 - £350,000. This very well presented three-bedroom terraced house is one not to be missed! This property boasts a modern kitchen, a re-fitted bathroom with shower cubical and downstairs W/C. The rear garden is a real feature with a single garage located to the rear.
A very well presented three-bedroom terraced property located in Broadfield Crawley. Conveniently situated for Crawley station and excellent transport links, with further easy access to the nearby Horsham, M23 motorway, Gatwick airport and a number of well-regarded primary and secondary schools. The property is in very good decorative order throughout and offers spacious accommodation, a superb rear garden and a single garage.
A gated pathway to the front of the house crosses through the wide front garden leads to the main front door. On entering the property, you walk into an inner hallway with stairs to the first floor and a door which provides access to the lounge/diner. The lounge/diner is double aspect and provides excellent floor space. The front aspect window looks out over the front garden and provides plenty of natural light. Within the lounge/diner there is space to cater for free standing sofas, as well as other furniture. The room gives great relaxation, entertaining, and family space. The dining area gives adequate space for an eight-seater dining table which is located to the rear of the lounge/diner where you will also find the double opening doors which provide direct access to the rear garden. The kitchen provides ample work surface and cupboard space with room for kitchen appliances and a window overlooking the front garden.
The first-floor landing is accessed all bedrooms and the family bathroom. The king-size master bedroom sits at the rear of the house and can comfortably cater for king size bed. Within the room there is also space for freestanding wardrobes, and room for further furniture if needed. Bedroom two is a double bedroom which benefits from built in wardrobes and additional floor space for bedroom furniture and a window overlooking the front garden. Bedroom three is a single bedroom with additional floor space for furniture and a window to the front. The family bathroom has been remodelled and upgraded by the previous owners and benefits from a white suite incorporating a bath with a separate shower cubicle. Within the bathroom there is also a WC, wash hand basin and a window to the front.
The rear garden offers easy maintenance and a good degree of seclusion to the rear. The garden is laid to lawn with a front and rear patio seating area. A personal door from the garden leads directly into the garage, which has light. The front garden is mostly lawned and stretches the full width of the plot, enclosed by a low-level brick wall and fencing.
- More in this section
- Summary
- Photos
- Map
- Directions
- Arrange a Viewing
- Floorplan