Sold STC - Southlands Avenue, Horley, RH6 - Guide Price £500,000
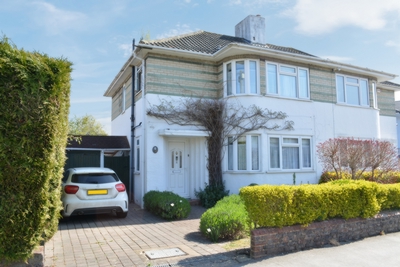
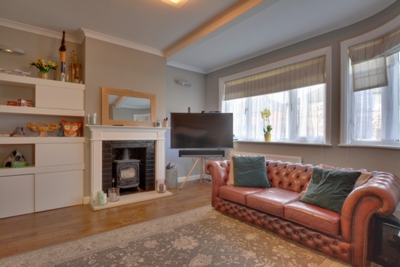
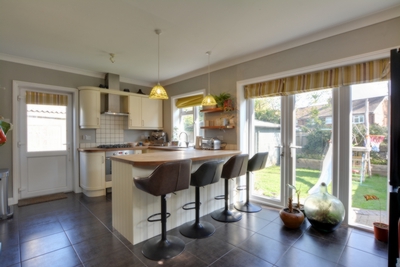
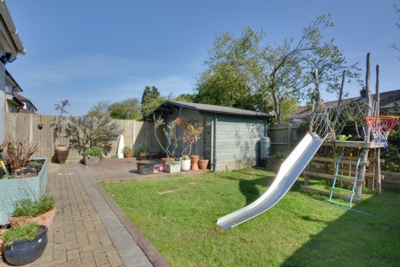
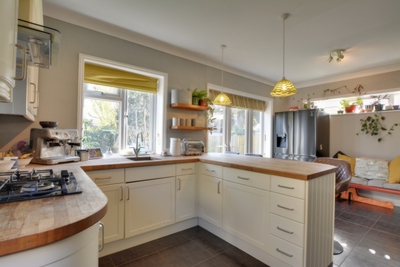
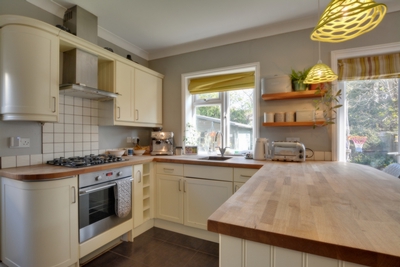
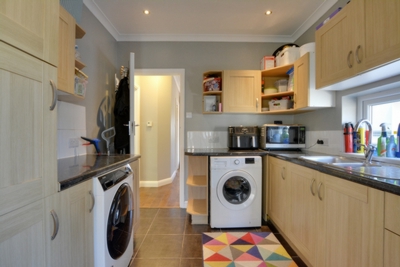
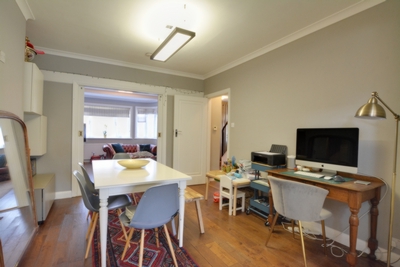
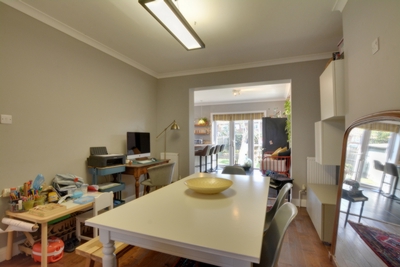
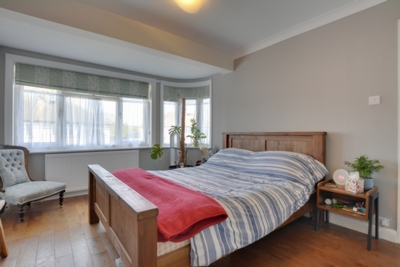
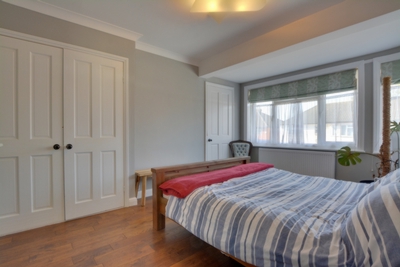
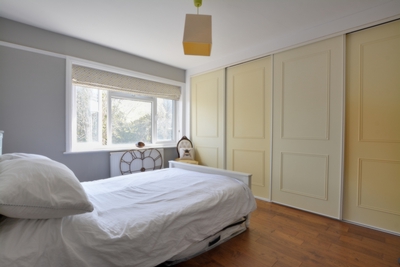
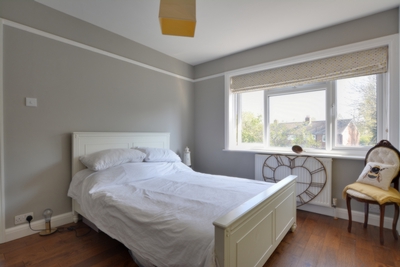
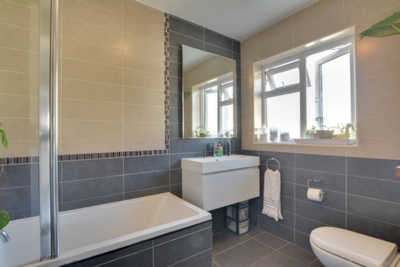
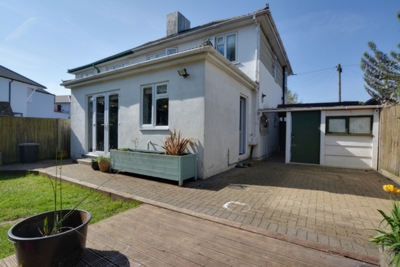
Guide Price £500,000 - £525,000 A fantastic opportunity to purchase this superbly presented and extended 1930's semi-detached family home. Located close to shops and conveniently positioned for local transport links and local schools. Offered with no onward chain.
Located in Southlands Avenue is this superbly presented three-bedroom semi-detached family home. The property has been extended to feature a 17'48" x 10'77" Kitchen/diner with breakfast bar. The excellent internal accommodation is very spacious and flexible for all your family’s needs. The property is located just 0.8 miles away from Horley Train Station with its fast commuter links to London. Junction 9 of the M23 is easily accessible to both North to the M25 or South to Brighton.
A driveway and small pathway lead you to the front door. On entering the property, you step into the hallway which is light & bright and gives access to all ground floor accommodation. To your right, the lounge with its feature bay window and fireplace is a great place to relax with the family. The room offers a great space for a range of living furniture. Sliding doors separate the space from the dining area creating a real snug feel with the lit fire on those cold winter nights. Yet opened up it creates a much larger space and open planned feel throughout the ground floor. Moving to the centre of the house, the dining room offers a degree of flexibility as dining space/office space or children’s play area. The room can comfortably hold a 6–8-seater dining room table and chairs, allowing for some wonderful meal times. At the far end an opening flows directly into the extension, which now boasts a 17'48" x 10'77" kitchen/diner set against stylish black floor tiling with underfloor heating. The kitchen is fitted with a range of base and eye level units with integrated oven, gas hob, extractor and dishwasher, set against solid oak worktops, which intern create a breakfast bar for up to four people. To one end there is room for small dining table or day sofa, with the ability to open up the space further into the garden with the double patio doors, making this a very flexible space.
From the kitchen and located in the middle of the house, is a very well thought out utility room, with a range of base and eye level units, inset sink and generous work surface surround. There is plumbing for washing machine and space for a tumble dryer. Completing the ground floor accommodation and located off the hallway is the ground floor cloakroom, with low level w/c and wash hand basin.
Moving upstairs to the generous sized landing, which gives access to all first-floor rooms, you get the real feeling of space. To the front of the property, you have the spacious master bedroom which measures 14'34" x 10'64" and incorporates the same beautiful style bay window as the lounge. The room can comfortably hold a kind sized bed and additional bedroom furniture with the addition of a double built in wardrobe and further smaller single storage cupboard. Bedroom two which overlooks the rear garden and is a generous double room, can accommodate a king size bed and additional furniture, whilst also boasting full width wardrobes. Bedroom three is good a sized single measuring 8'73" x 8'44" which overlooks the rear garden.
The family bathroom has been stylish refitted, with a four-piece white suite set against a mixture of grey and cream tiling to the walls and floors. The bath incorporates an electric shower over the top, whilst a window to the side allows for plenty of natural light and ventilation.
Outside to the front of the property the garden is surrounded by small, mature trees and shrubs giving a lovely enclosed feeling to the property. The driveway can provide parking for up to 2 cars, whilst the single garage can offer additional parking and storage. A side gate provides access to the rear garden, which benefits an area of lawn, a patio and summer house. The summer house has been insulated and benefits light and power.
The property is offered with no onward chain so a viewing is a must
- More in this section
- Summary
- Photos
- Map
- Directions
- Arrange a Viewing
- EPC Charts
- Floorplan